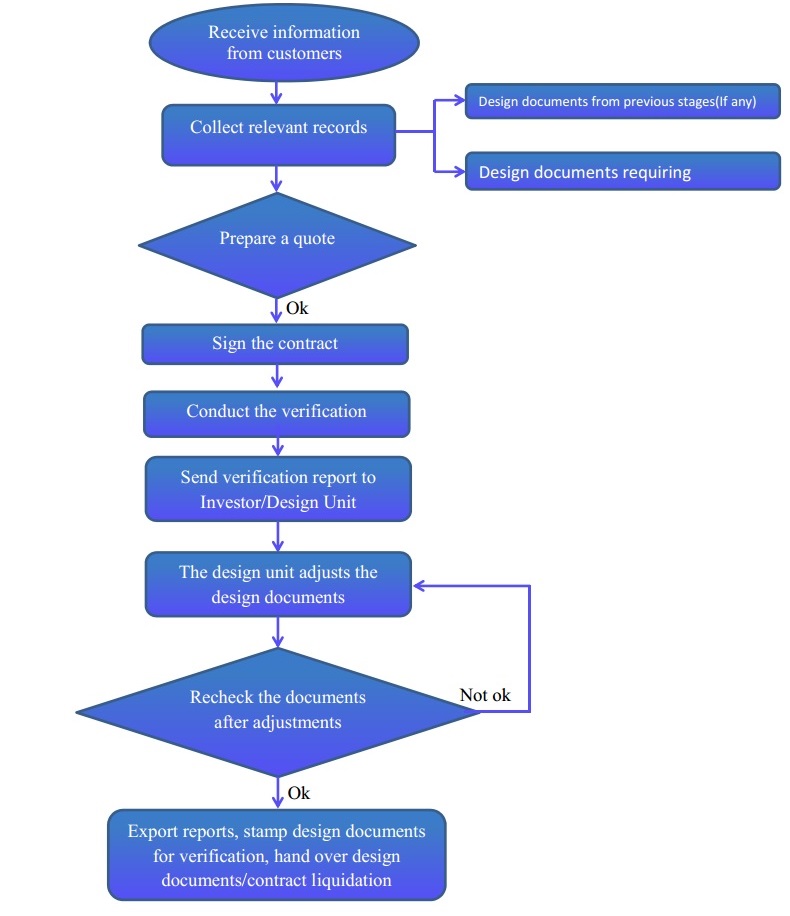Verification of design involves reviewing and assessing the suitability of design solutions for a construction project in terms of functional usage, evaluating the structural safety of the construction, and ensuring the safety of neighboring constructions based on compliance with applicable standards, technical regulations, and current regulations.
1. Cases requiring design inspection before construction:
The following cases do not require design inspection
- Residential houses with a total floor area of less than 250m², under 3 stories, or a height of less than 12 meters.
- Projects involving repairs, renovations, or upgrades that do not alter the architecture, exterior, functional usage, technical loads, and ensure technical safety.
Projects that fall outside the above criteria must conduct design inspection before construction.
(Based on Articles 5 and 6 – Circular No. 05/2015/TT-BXD dated October 30, 2015)
2. Content of design document inspection:
- Check the consistency of the subsequent construction design documents with the preceding construction design documents.
+ Technical design (construction drawing design) compared to the basic design.
+ Construction drawing design compared to the design assignment in the case of single-stage design.
- Verify compliance with standards, regulations, and legal requirements on usage of construction materials for construction:
+ Compliance with applicable standards and technical regulations.
+ Usage of construction materials in accordance with legal provisions.
- Evaluate the suitability of construction design solutions with the functional use of the construction, the level of safety of the construction, and ensure the safety of neighboring buildings
+ Assess the alignment of each design solution with the functional usage of the project.
+ Evaluate and conclude on the structural load-bearing capacity and design solutions ensuring the safety of neighboring construction (through calculations).
- Check the appropriateness of the selection of technology lines and equipment for the design of constructions requiring technology (if applicable).
- Check compliance with regulations on environmental protection, fire prevention, and explosion safety.
- Prepare a design inspection report.
3. Content of construction estimate inspection
- Check the consistency between the design quantities and the estimated quantities, and verify the completeness of all work items in the estimate.
- Verify the accuracy of applying technical-economic standards, ratio standards, construction unit prices, related policies, and other cost components in the construction estimate according to State regulations.
- Check the total quantity compilation by the design consultancy unit.
- Prepare an estimate inspection report.
4. A Chau’s design inspection process:

If you are looking for a design inspection consultancy unit or require construction advice, please contact us via Hotline: 0909.843.077 (Mr. Tân) for detailed consultation.
A Chau hopes to accompany your construction!
For more related services of A Chau:
• Construction project quality inspection
• Factory inspection
• Floor elevation inspection
• Factory design
• Construction supervision
• Structural reinforcement
ID POST: OFF365
